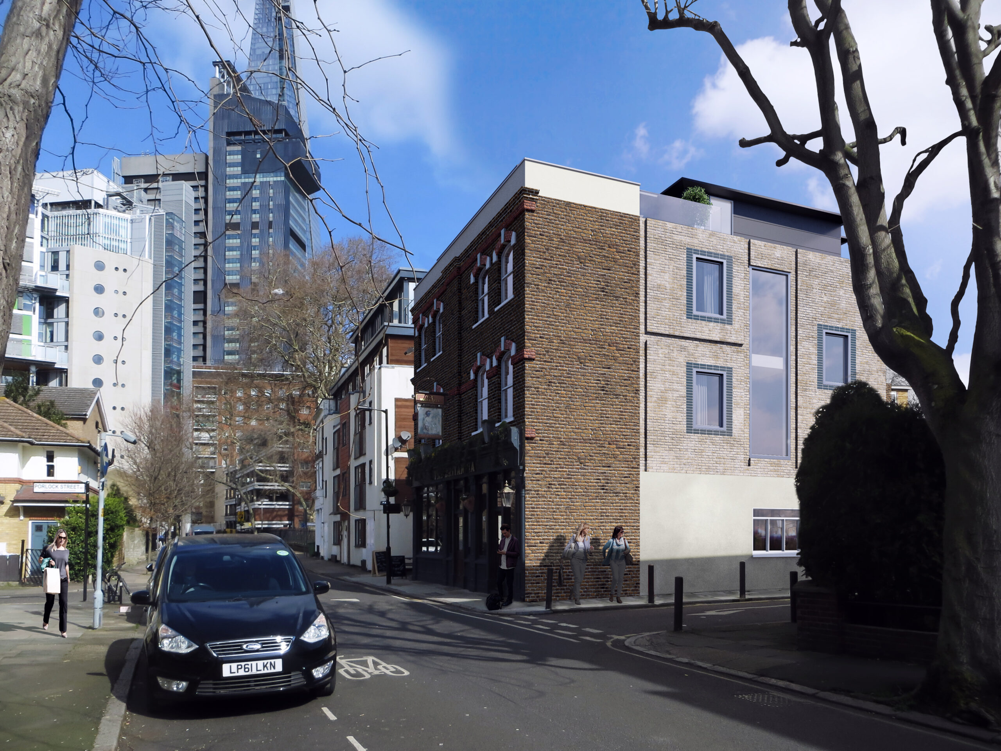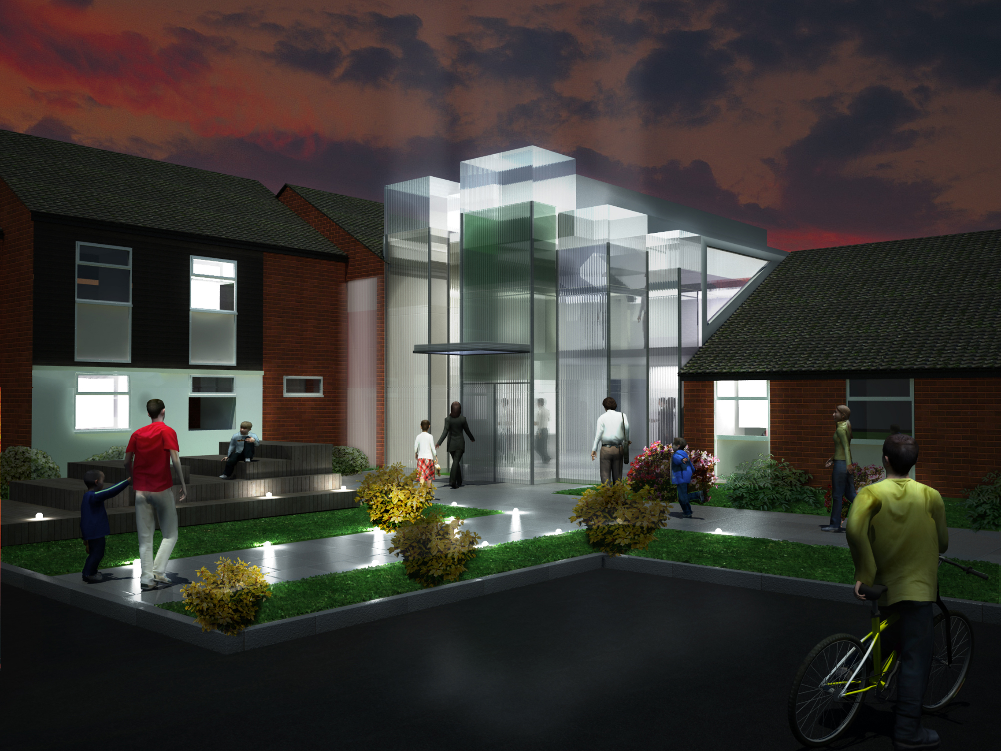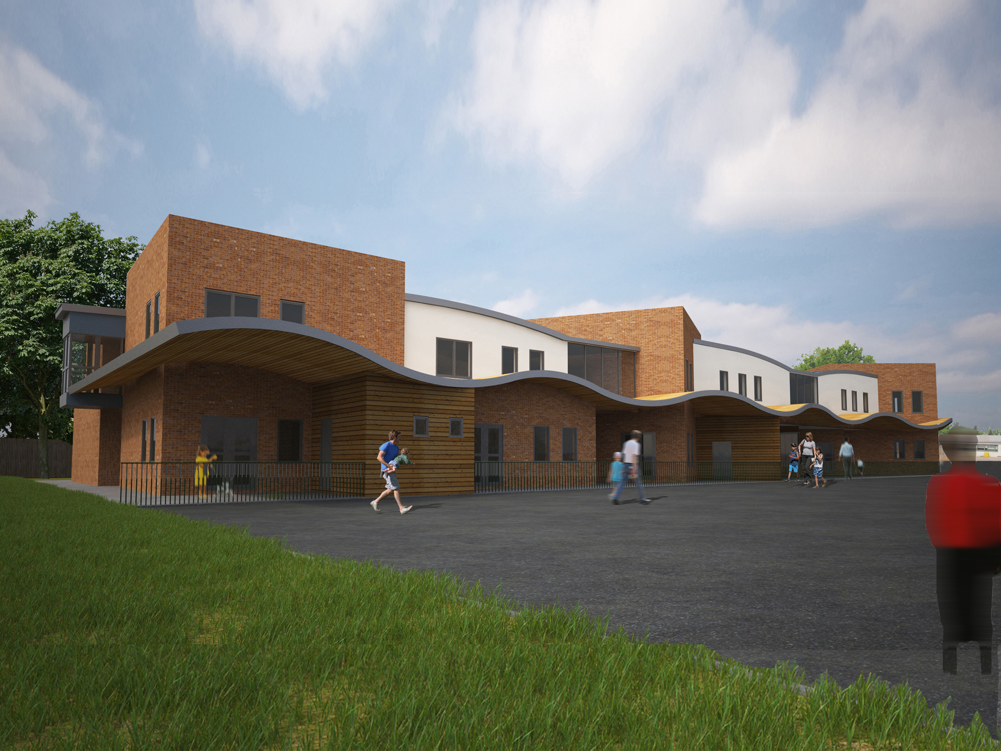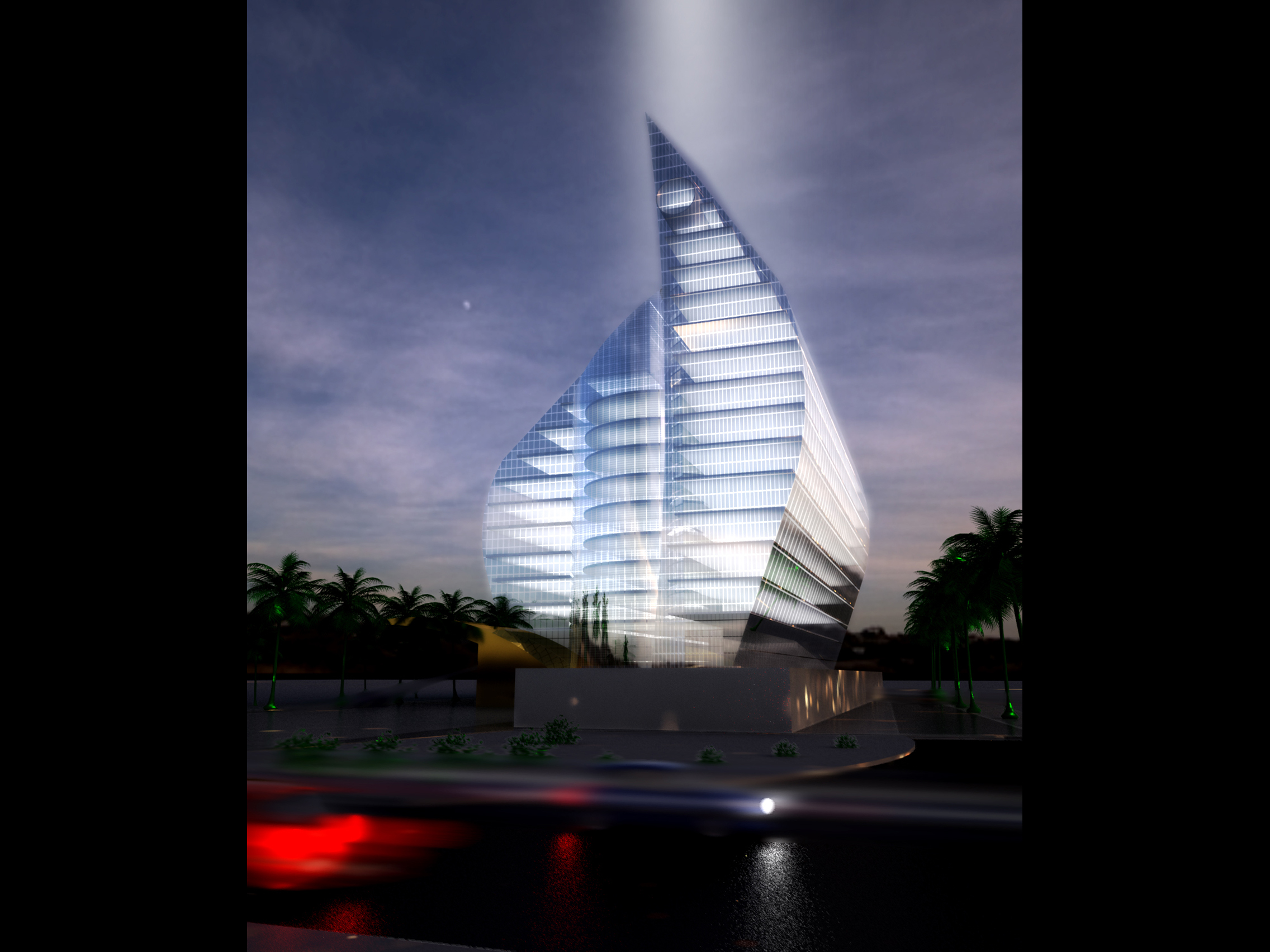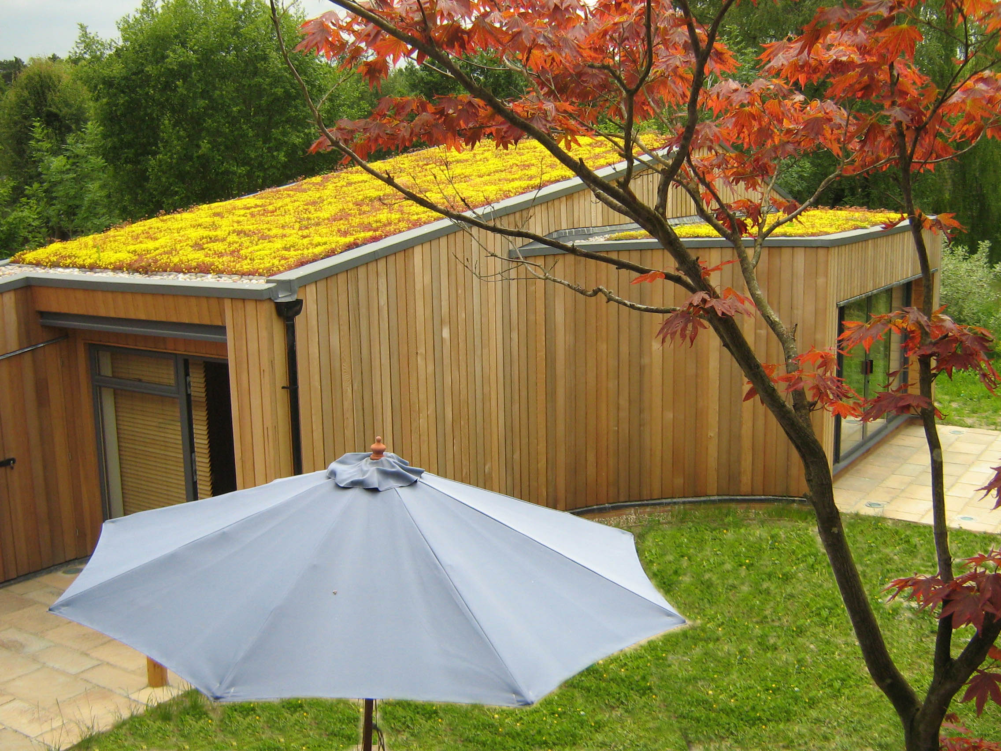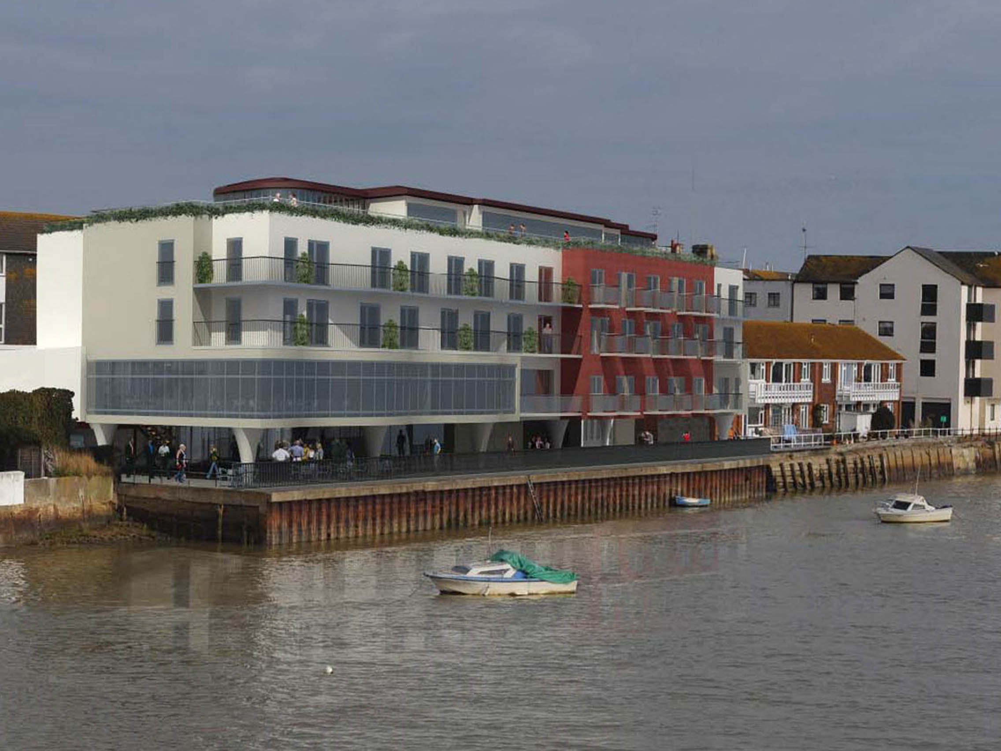Projects
Kipling Street, London, England.
Josef-Whiteman Architects LLP were instucted to prepare sketch proposals for the proposed development of the existing property to form residential accommodation above and behind the existing public house & restaurant front, which is to be retained or rebuilt identically, maintaining the same use.
The proposal includes the extension or rebuilding of the existing building front-facade up with an additional floor, similar in style at the front to the existing first floor style below in an identical design, detailing and finishes to the existing. This would create an appearance of a 3 storey original host building, a style common in similar period buildings throughout London and Southwark.
Community Centre, Maidenhead, England.
Grenfel Lodge is situated in the centre of Maidenhead, serving the local Jewish Community provided a variety of education and support services.
Originally built as a centre for adults with Learning Difficulties and then adapted to the needs of the local Jewish Community; the design was developed in response to a need to create an aspirational entrance and reception/ exhibition hall, for a community which is vibrant and progressive.
Based on the Jewish Menorah (7 branch lamp) with multi-colour ‘light wells,’ expressing the community’s inclusive design brief, the reception forms the new entrance insertion between two wings of the existing buildings.
Yavneh College Primary Section, Hertfordshire.
Due to an acute shortage in primary school places, Yavneh College decided to extend the age range it caters for, and open a new 2‐form entry Primary Section.
Josef‐Whiteman Architects was instructed to design the new school section, liaising with other consultants and the local authority, to prepare and submit a full planning application. The brief also included a requirement for additional sixth form accommodation, library and LRC.
The proposed zigzag arrangement for the primary classrooms, off an internal ‘street’ aims to maximise informal learning areas by the resulting geometry, as well as minimising the traditional ‘school corridor’.
Blue Valley Hotel & Resort, Bangalore, India.
The proposal site is located near Bangalore International Airport in close proximity to the central business district.
The new hotel is conceptually designed as the opening petals of a flower and will serve the business / high‐tech industries based in Bangalore, a city more commonly known as ‘India’s Silicone Valley’ and being heavily developed by the Government and private industry.
The luxury, 300 bedroomed hotel will also feature two large banqueting rooms which can be utilised for conference venues, a pool and gym and associated restaurants and bars to cater for the business and leisure traveller’s needs.
Millstone Surgery Cottage, Windsor, England.
Millstone Cottage is located in Woodside near Windsor, and set within the backdrop of a beautiful Berkshire woodland to the rear.
The client, a Clinical Psychologist, wanted to build a new sympathetic structure in the garden to house an annex which she could use as a private consulting surgery for families and children.
The free flowing forms and natural finishes of cedar cladding and a lush green roof helped create a building which blends seamlessly into its natural context.
Norfolk House Hotel, West Sussex, England.
Set within the Shoreham Conservation Area on a site identified for redevelopment in various local planning documents, the site will replace an unattractive three storey office building which makes no use of its waterside location.
The contemporary design reflects its time and also relates to its context in materials and scale. The proposal also brings the waterfront into a public space/ footpath, encouraging public use.

